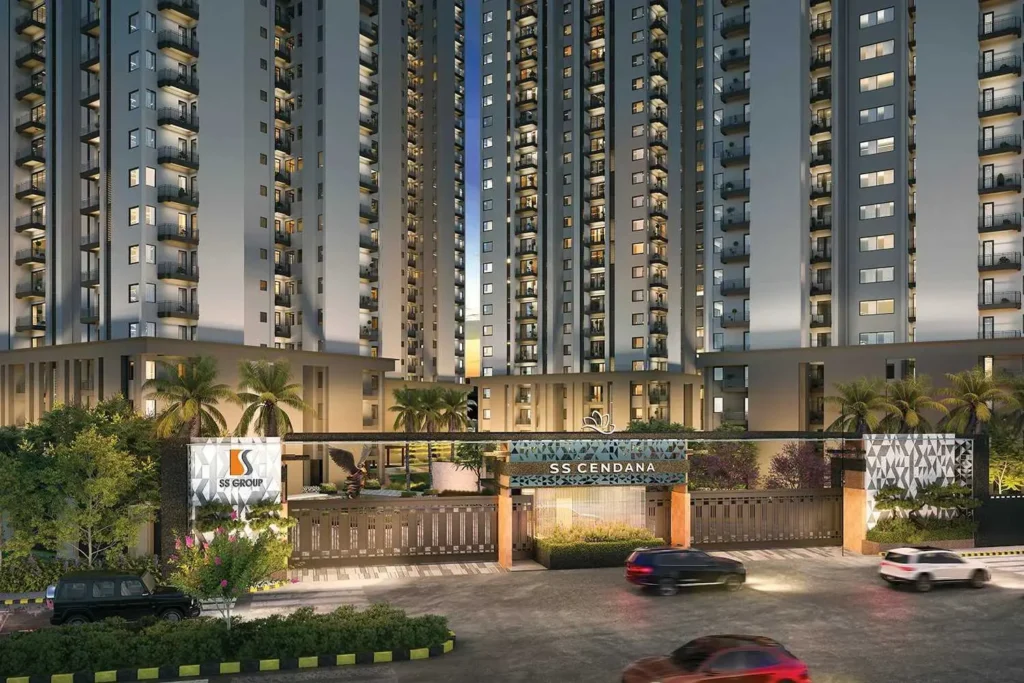
Project details
- Location: Sector 83, Gurgaon, with good connectivity to NH-48 and major commercial hubs.
- Developer: SS Group
- Land area: Spread across approximately 12 to 12.6 acres.
- Building structure: The project features 10 high-rise towers with up to 33 floors.
Apartment types:
- 3 BHK luxury high-rise Apartments.
- The apartments are designed to be three-sided open for ample ventilation and natural light.
- Sizes Range from- 1,450 sq. ft. to 1,850 sq. ft. (super built-up area).
- Amenities: Include a large 40,000 sq. ft. clubhouse, swimming pools, sports facilities, a vehicle-free ground floor, and 85% open area with landscaped gardens.
- Designer: Designed by the internationally acclaimed firm Arcop.
- RERA Registration: The project is registered with Haryana RERA under registration number RC/REP/HARERA/GGM/733/465/2023/77.
- Possession: The anticipated possession date varies depending on the source, with some citing December 2028 and others August 2029.
THE COMPLEX
MULTI-LEVEL– CLUBHOUSE
LOCATED– IN SECTOR 83
DESIGNED– BY ACCLAIMED ARCHITECTS ARCOP
PART– OF 12.611 ACRES OF AN URBAN OASIS
1 HIGHRISE TOWER OF STILT +33 FLOORS
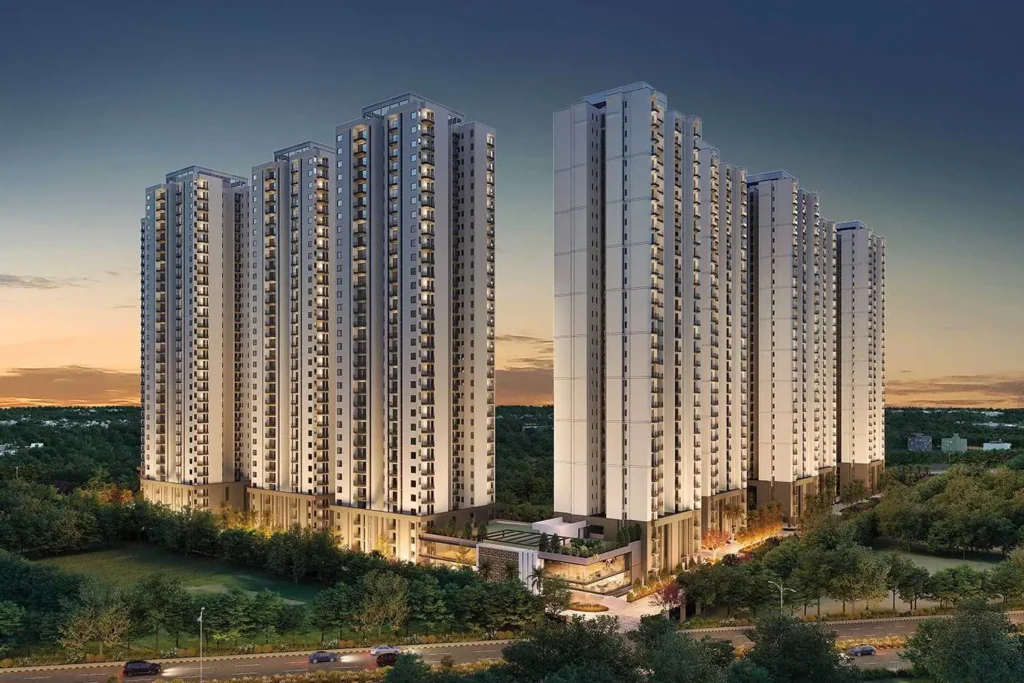
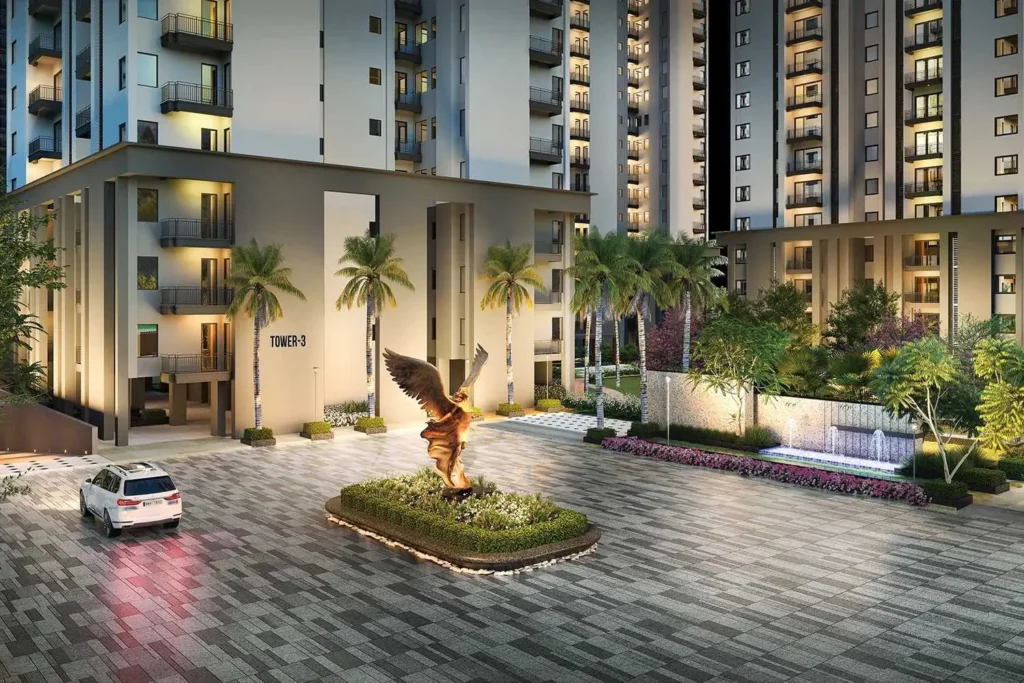
THE CLUB
- LOBBY– SIT-OUT
- TWO– SWIMMING POOLS
- INDOOR– GAMES
- MULTIPURPOSE– HALL
- TEA– LOUNGE
- STEAM– AND SAUNA
- KIDS– PLAY AREA
- OUTDOOR– GYM
- HALF– BASKETBALL COURT
- LAWN-TENNIS COURT
- 2– BADMINTON COURTS
THE LOCATION
CLOSE– PROXIMITY TO LEADING SCHOOLS & HOSPITALS
SECTOR– 83, NEW GURUGRAM
3 MINS FROM DWARKA EXPRESSWAY
5 MINS FROM NH-48
10 MINS FROM RAJIV CHOWK
25 MINS FROM IGI AIRPORT
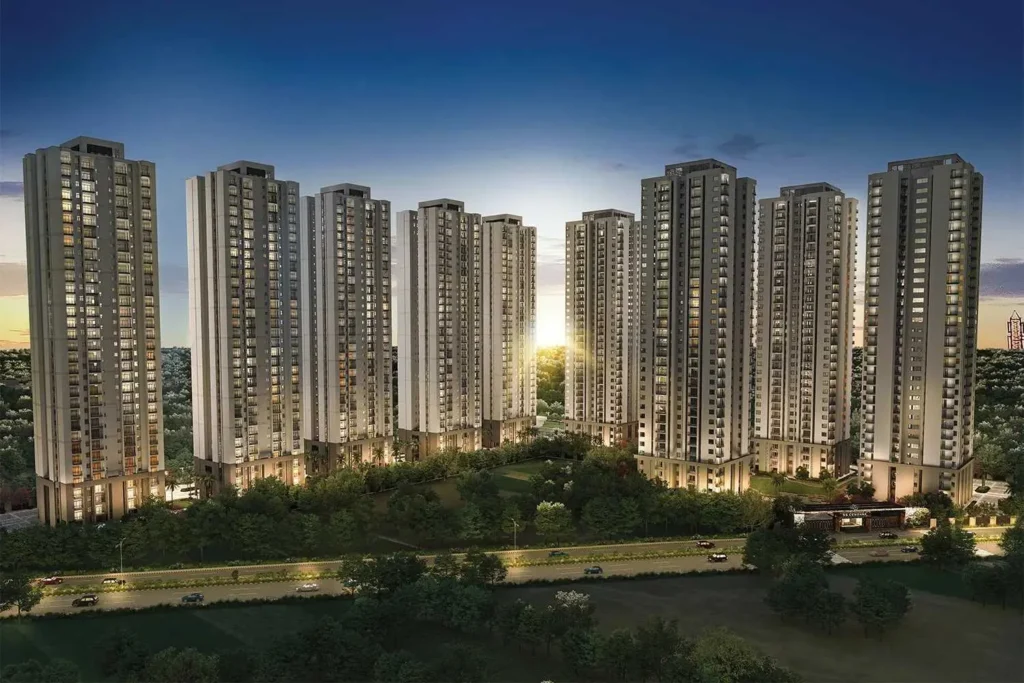
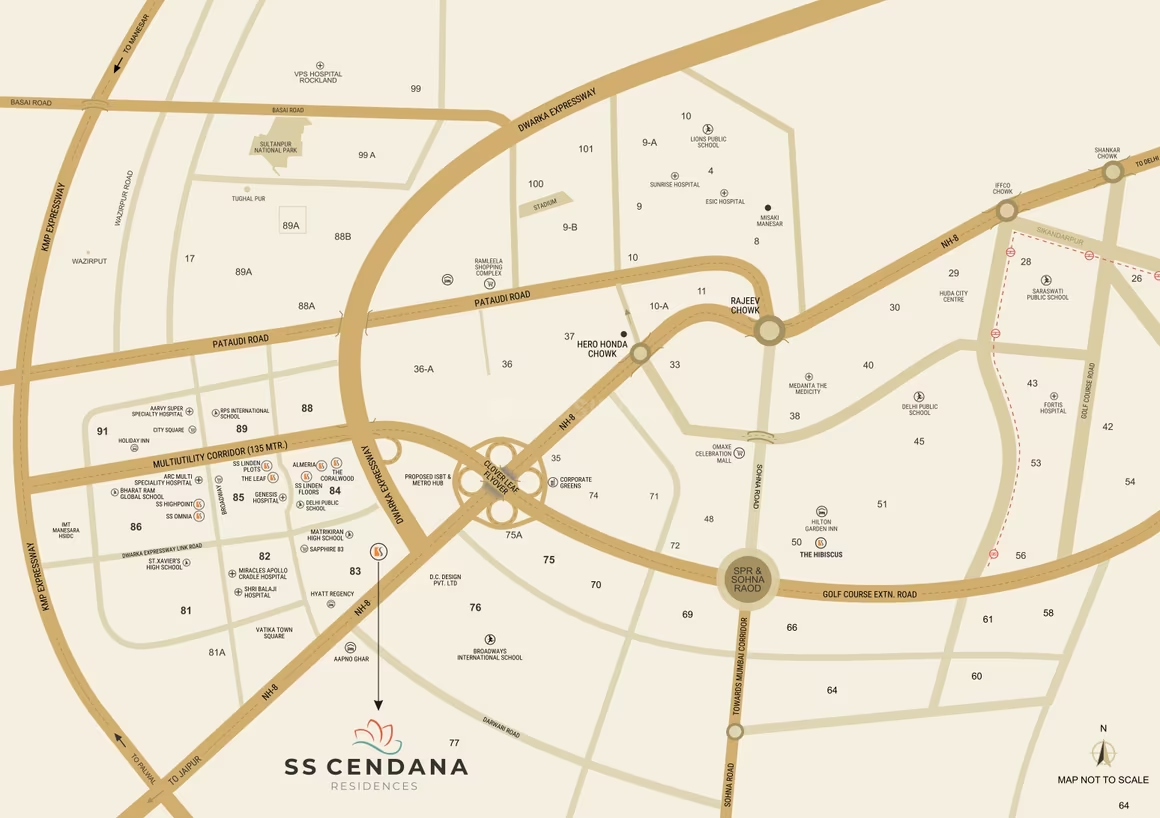
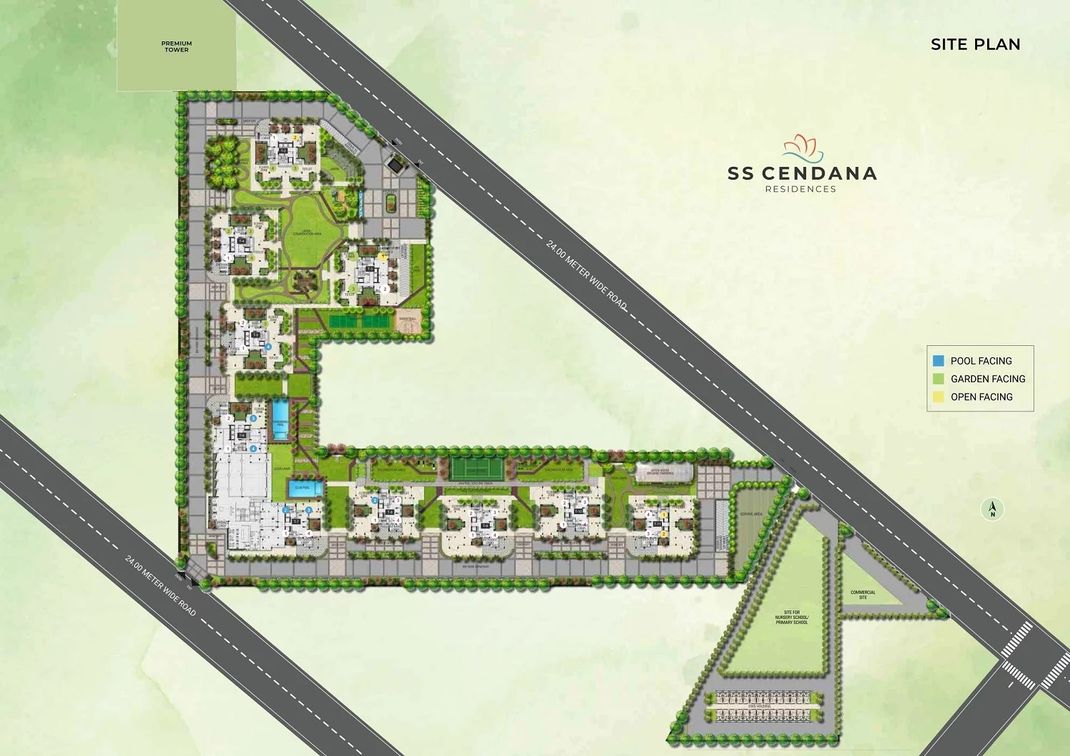
Floor Plan
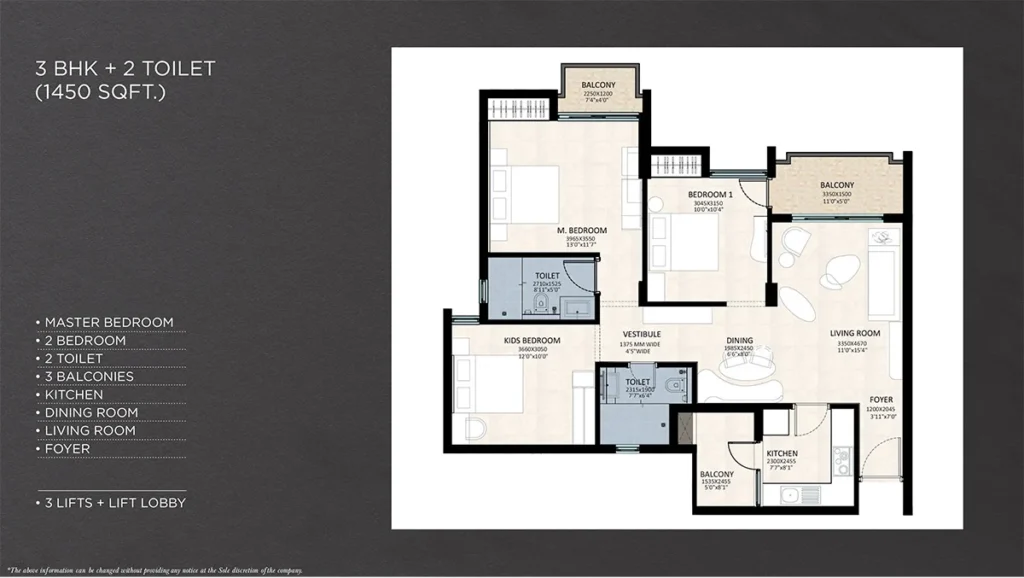
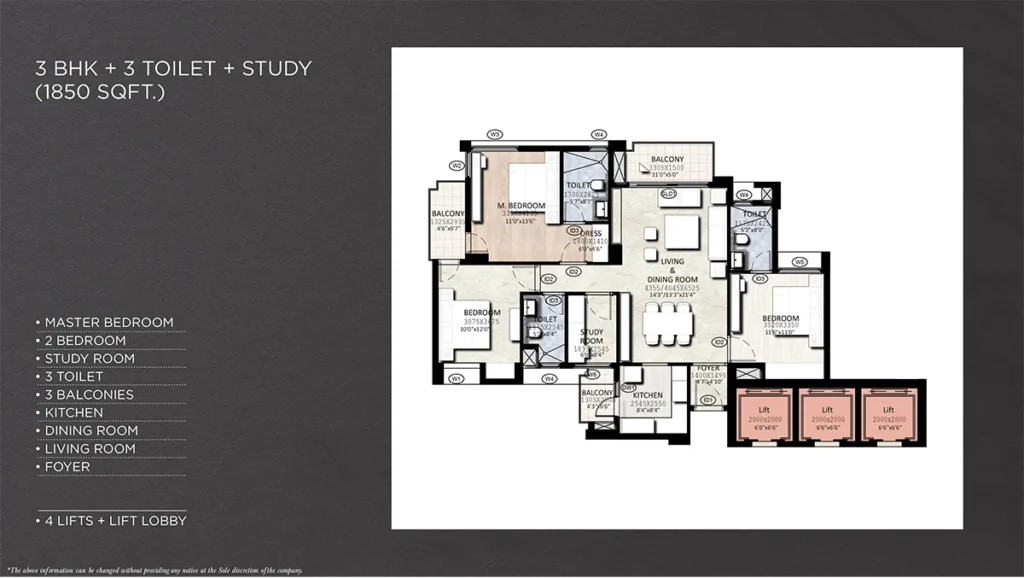
GET IN TOUCH
Have any questions? We are always open to talk about your business, new projects, creative opportunities and how we can help you
For site visits, latest inventory, and pricing
Call/WhatsApp: 9958445582
Email: contact@hoione.com.












