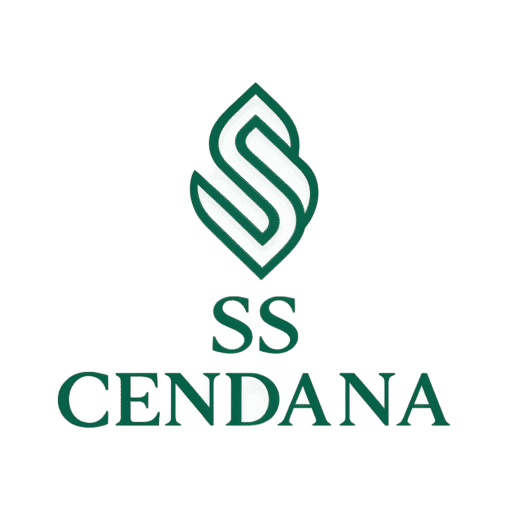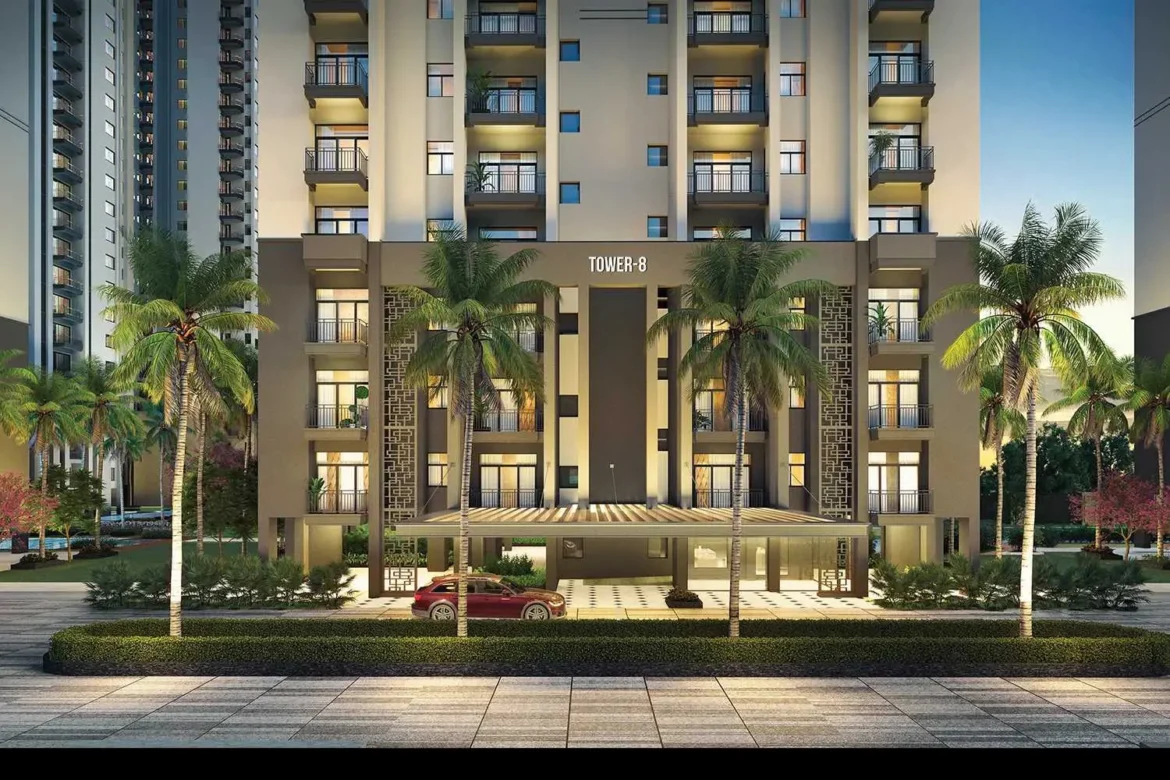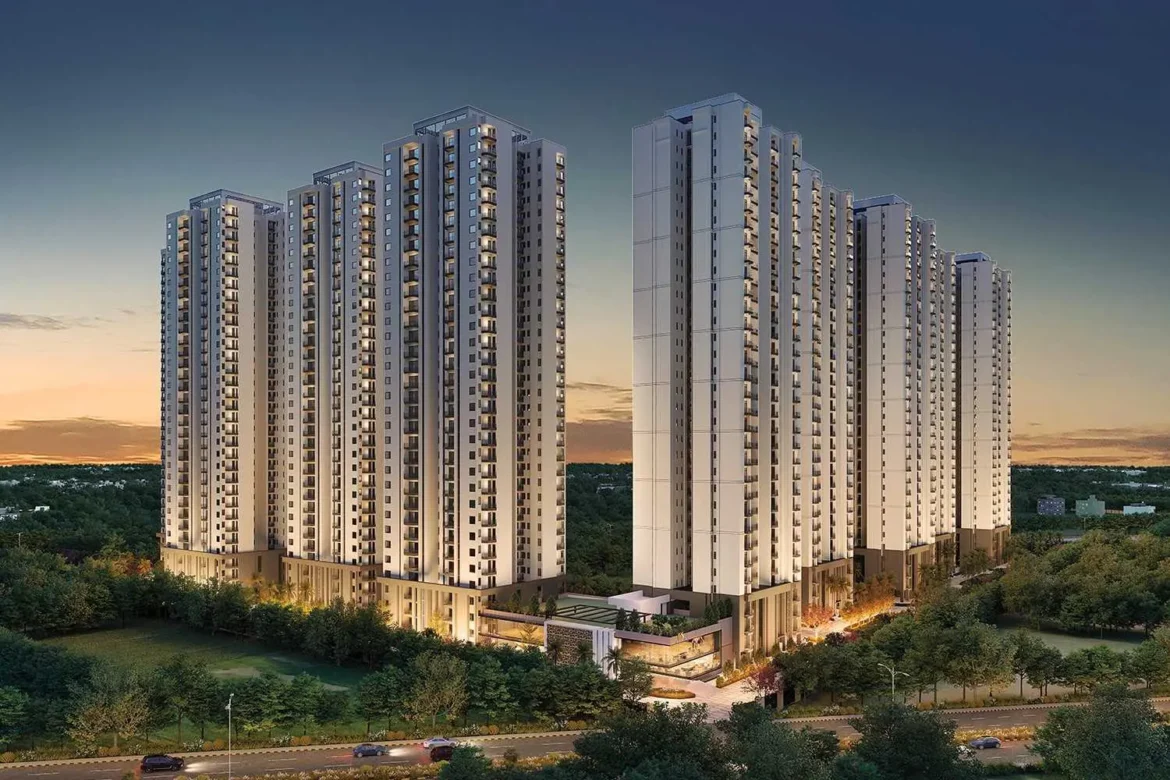SS Cendana: Apartment Types & Floor Plans
| Type / Configuration | Size (Super Area / Built-Up) | Key Features |
|---|---|---|
| 3 BHK + 2 Toilets | 1,450 sq ft (Super Area) | Typical 3-bed layout: living + dining, 2 common bathrooms; good for families desiring 3 bedrooms without study room; these are more compact than 3 BHK+Study versions. |
| 3 BHK + Study + 3 Toilets | 1,850 sq ft | Adds a study room; one more bathroom; more spacious; possibly more premium finishes or better positioning (higher floors, better views). |
Layout / Plan Highlights & Design Features
These are recurring layout / design features that SS Cendana emphasizes, which impact living quality:
- Three-side open apartments
Many units are “3-side open,” meaning they have windows or openness on three sides, allowing better cross-ventilation, more light, better views. - Floor-to-ceiling / large windows / balconies
To enhance natural light and views. Balconies are provided (living room / sometimes bedrooms). - Vehicle-free ground level / Stilt / Basement Parking
Ground levels are designed to be pedestrian friendly; parking is mainly stilt / basement to free up ground level for open spaces and amenities. - Tower Heights & Configuration
- 10 high-rise towers, each with either G + 32 or G + 33 floors.
- Large open/green spaces (~ 12.6 acres project area, about 80-85% open / landscaped area) to avoid crowding.
- Modular / Premium Finishes
- High-quality materials, reputed brands for fixtures.
- Interiors like vitrified tiles / Italian marble in some cases, laminated wardrobes, modern kitchens etc.
What’s Not Seen (or Less Clear)
- All published floor plans are around 3 BHK, or 3 BHK + study.
- The exact carpet area (versus super / saleable area) for many layouts is not always clearly stated. This is important for true usable internal space.
- Details like bedroom dimensions, kitchen layout, or how many balconies etc., are not consistently available in all sources.



Leave a Reply